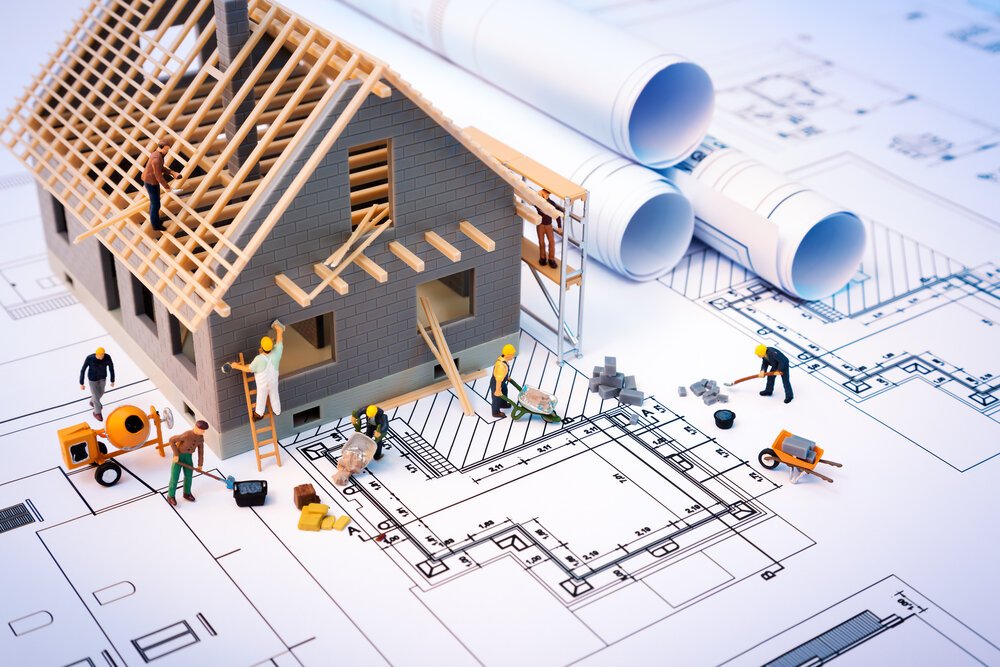How to Handle Your Construction Work During Coronavirus Outbreak?
When a global pandemic such as the currently global coronavirus outbreak is occurring, all ongoing construction projects will, for human health, be halted and the spread of the COVID-19 virus be controlled.
We may, however, execute project planning and engineering design remotely with the assistance of communication technologies.
Where required project documents can still be submitted by the local government in your area, although electronically, during the coronavirus pandemic, it is still possible to obtain licenses.
This article discusses how you can start your building project during the outbreak of the coronavirus. Talk to a residential structural engineer to learn more about it.
Remote Cooperation During a Health Emergency
The pandemic of coronavirus is a horrible disease, which actually affects almost the whole of the world. To keep the project going during this time, certain requirements are necessary:
A team can share software where staff can exchange documents and the required information in a virtual meeting point or chat room.
Software engineering design, including cloud-based storage features, that integrates remote cooperation.
Only 2D designs could be allowed by integrating remote collaboration tools with Early CAD Design software. However, they did not allow team cooperation, so each would work on a version of their own. Documents should also be placed on local hard drives that could destroy them without the establishment of proper backup systems.
The detail the team may provide was restricted with 2D drawings. Because such, other team members were also given a great risk of not understanding the project correctly while evaluating the project for the first time. With 3D models and cloud storage, all these issues were overcome by the development of BIM (Building Information Modeling) software.
BIM software isn't the typical framework for computer engineering. Thanks to the cloud storage function of BIM, structural engineers and architects have Internet access to the same BIM register. All modifications made to each team member's BIM file are instantly shared. The problem of dealing with different versions is solved.
Modern design software allows the development of 3D models and needed documentation very easy, and it makes it possible for them to function as a team. By integrating it with remote communication tools such as video conferencing, we ensure that even during the pandemic, projects continue to work.
Contact Ram Jack in OKC to get experienced residential structural engineers who can work on software to build your construction.

