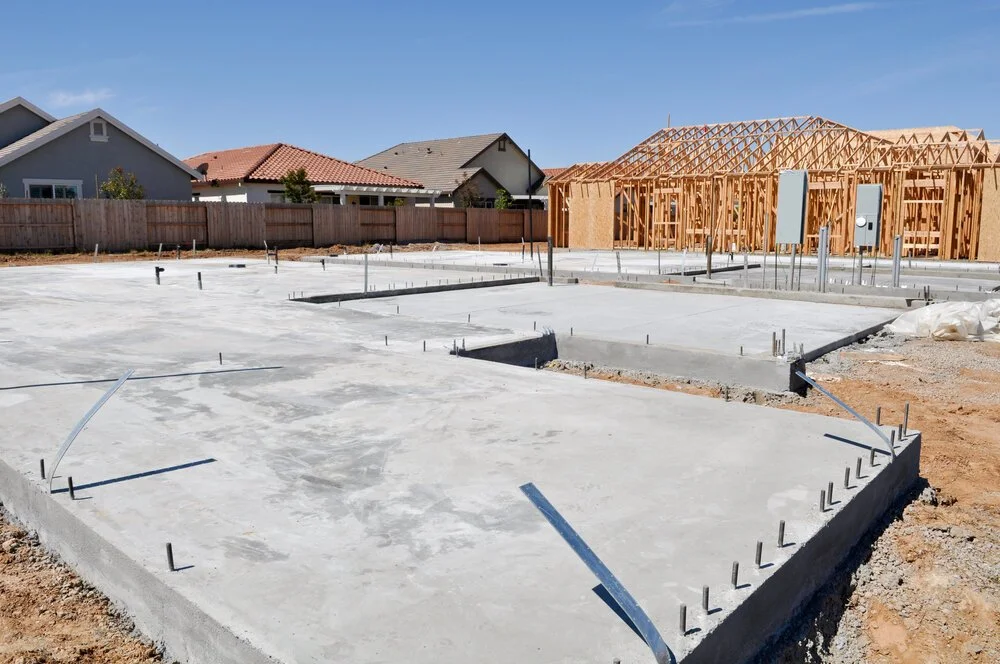Slab on Grade Foundation and Pier and Beam Foundation
Two main foundation types exist: slab-on-grade and pier-and-beam. Reinforced concrete is poured over the ground with slab-on-grade foundations to create a foundation. Some homes like that because it is cheap but has disadvantages. Foundations of slab on grades are highly susceptible to soil expansion problems. For back pain patients it gives a harder surface to walk on. Many people in the construction sector therefore prefer the foundations of pier-and-beam styles.
There is space between the floors of the home and the foundation itself with pier-and-beam foundations. This area is often known as a crawl and is at least 18 centimeters high. The concrete footings give good support. Foundations made of pier and beam can handle some expansion of the soil and are easier to adjust if there is a dramatic change. The space from the floor to the concrete base makes the floor more comfortable and easier on the rear.
What Is a Slab-on-Grade Foundation?
This is also known as floating slab foundation – this is a practice of structural engineering where the concrete slab acts as a foundation for a building. The concrete is then poured into the mold directly, leaving no room between the earth and the structure. In warmer climates, this foundation method is used most often, with (1) seasonal freezing as well as thawing of the ground being a no concern fact and (2) no heat duct under the floor.
The slab-on-grade basis technique has some benefits because it is quite robust and comparatively cheap. In addition, slab-on - grade foundations are less vulnerable to Termites and other plagues because the ground and base of the construction have no hole.
Pier and Beam Foundations
The foundation for pier and beam was the cheapest and most practical foundation for homes before 1950. Thus, contractors and developers began building floating platforms against foundations of pier and beam through the developments in concrete design. But when there is foundation settling problem, you must call pier and beam foundation repair professionals.
Pier & Beam Foundation Performance
In order to learn how the foundation is built and how a beam is built, it is important to discuss how the foundation is constructed. The true foundation for a beam and pier is made up of piers embedded in the ground, spaced by wood beams supporting the ground floor joist, which are 5 or 6 feet on average in the centre.
Two main factors influence the performance of the pier and beam foundation.
The first is the structural integrity of the wood pier. Because the wood is declining with moisture, cedar posts for the piers are a common practice. Cedar is a wood that is naturally preserved and can withstand decay for a much longer time due to moisture than any other tree species.
Drainage is the second factor. Poor drainage properties will have issues and movement more likely; irrespective of the foundation age or the home age.
Call Ramjack by American Leveling for pier and beam foundation repair or any other foundation issues.

