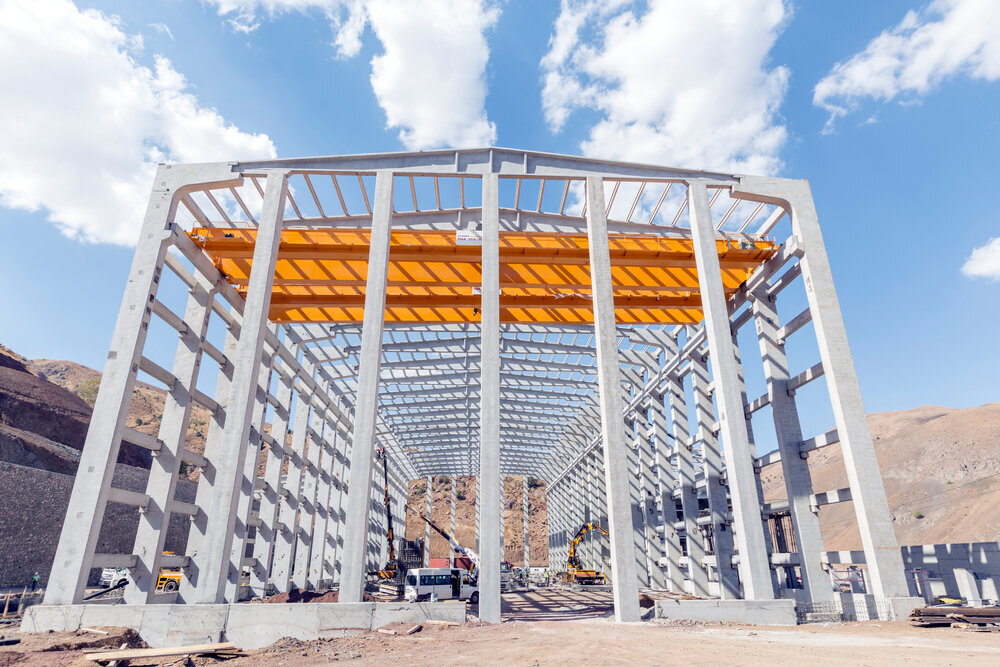Why Beams and Columns Are Important for Building Construction?
When trying to make structural designs a reality, structural engineers need to consider several aspects. Stability would be one of the most significant factors. When ensuring that structures are secure and long-lasting, stability is important.
Two main structural components are beams and columns that play an important role in bearing the weight of the building and providing a stable load path from the slab to the foundations of the structure.
Horizontal structural components that bear loads perpendicular to their longitudinal direction are typically beams. In gymnastics, think of a balance beam. It's a 15-foot long rectangular object that is supported at both ends.
Beams
Beams support the weight of a building's floors, ceilings and roofs and to move the load to the framework of a vertical load bearing element. In order to withstand the combined weight of stacked walls and transfer the support load, often larger and heavier beams called transfer beams are used.
Beam architecture or dimensioning requires an understanding of the concepts of fundamental physics and statics of engineering. A structural engineer is qualified and fully prepared to check the loads that act on a beam, measure the forces and stresses on it and choose the material, size and shape accordingly. Structural design of beams in new buildings and reconstruction or reinforcement of existing beams in a structure is part of the engineering consulting work we offer to our clients.
Columns
Columns are used for structural reinforcement, much like beams. Columns are, basically, vertical structures transmit the compressive loads.
The floor and the columns on the floors above are supported by columns; the columns of the bottom floor must be large enough to bear the accumulative weight of each floor above it. They can move loads to the foundations and soil below from the slab and beams.
Columns should be positioned uniformly on all floors for the most efficient support, if possible. The stability of the lowest set of columns would be improved by this.
Before selecting an appropriate design, structural engineers must measure the weight supported by the column. As with beams, the column design will depend on the vertical forces extruding load values. When deciding the column size and dimensions, the impact of lateral forces because of earthquakes and wind must be considered. In modern column building, there are two major materials used:
Steel
The concrete
Steel columns, like the C-section, I-section and hollow section, can be divided into three kinds.
Concrete columns with either rectangular or circular parts can be constructed.
In multi-story structures where the loads on the columns are very high, composite columns made of both steel and concrete are used.
Ever since the ancient world, columns and beams have been used in building. The ancient Egyptians understood the meaning of these supports, and from the first simple beams and columns, the modern-day column-beam-slab system was adapted.
Ultimately, if it did not have beams and columns to support its weight, the foundation would not stay upright.
See us at Ramjack by American Leveling in OKC when you feel there are something wrong with the columns and beams.


