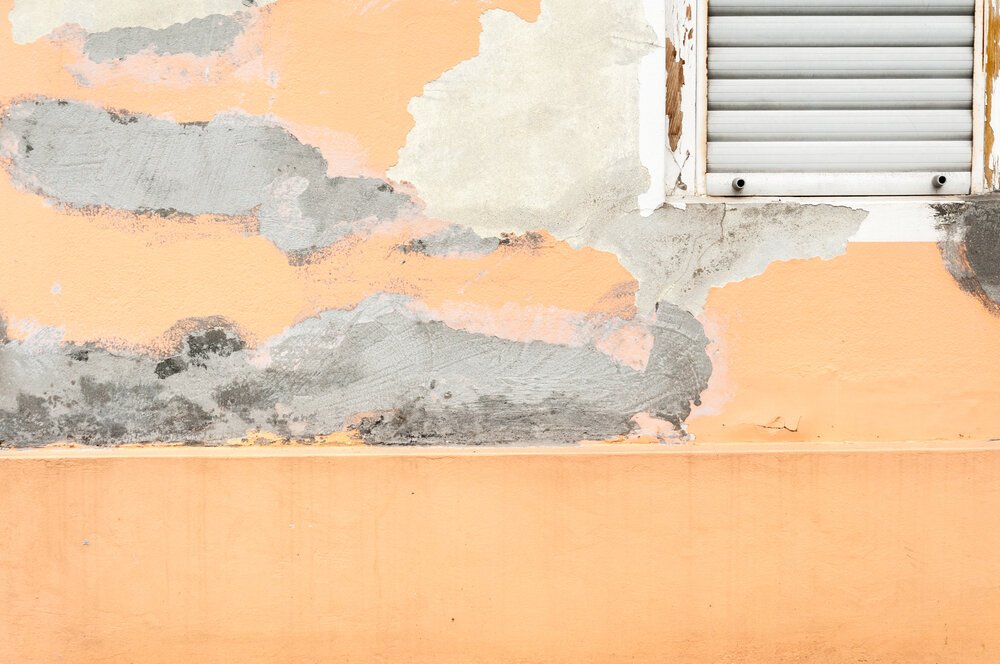Your Guide to House Leveling
All homes are constructed on a base. This basis may sink or settle or crack, or heave over time. There are many reasons why it can occur. Some prevalent causes are soil problems, excess moisture that has not been correctly accomplished right from the start.
Probably one of the most significant repairs a house will ever need is house leveling or pier and beam foundation repair. On the base, every single pound of the weight of your house lies. Houses are quite heavy; it goes without stating. It is necessary to correctly design and install the foundation. Any problems, even the slightest, can harm your home and devalue it.
When Do Houses Need Pier and Foundation Repair?
It's best to ask the pros for a quote, but there are indications you can search for. Below are a few main points to look for:
Cracks in your walls or ceilings.
Cracks on the outside of your home, particularly visible on bricks or stonework that make up the outside walls of most buildings.
Doors stick and do not shut or open correctly.
Your floors seem to sink or dip. They may even feel softer than they usually should
You can see that it looks uneven when facing your home from the outside.
Types of Foundation
There are three home foundation types. The two principal types are foundations of pier and beam and slab. The third type of foundation is not common for foundation repair and across Oklahoma, and that is the basic of foundation.
Pier Foundation
A pier and beam foundation has three major components. First, around the entire perimeter of the house, a concrete foundation beam is built. Second, inside the perimeter beam, concrete pads or columns are installed. The columns are placed at centers between 8 and 10 feet. Third, on the inner columns or pads and on the perimeter beam, wood beams are placed.
Because it is more expensive to build pier and beam than a slab, pier and beam are typically used for custom homes or situations where a home needs to be high off the ground (such as a flood plain).
Slab Foundation
There are three major components of a pier and beam foundation. First, a concrete foundation beam is built around the house's entire perimeter. Secondly, concrete pads or columns are installed inside the perimeter beam. The columns or pads are between 8 and 10 feet in centers. Third, wood beams are put on the inner columns or pads and the perimeter beam.
Pier and beam building are more expensive than slab building, pier and beam are typically used in custom homes or situations where a home needs to be high off the ground (such as a flood plain).
Foundation Settling causes
Water Leak
In Oklahoma homes, this is a common problem. Freshwater underground or underground piping of waste can break or crack. Water begins to leak when this happens, causing the soil to expand first, creating a hump in the ground, and then the soil loses its ability to support the ground/foundation. Over time, this will cause differential settlement of the foundation.
Soil Type
Some soils are classified as expansive clay soil, like the ones we have here in Oklahoma. The expansive clay soil swells and spreads when it rains. The soil loses moisture when it dries and shrinks. This differential motion causes a failure of the foundation. Sandy soils allow the water to pass and do not create problems with the foundation.
Contact Ramjack for house leveling in OKC.


